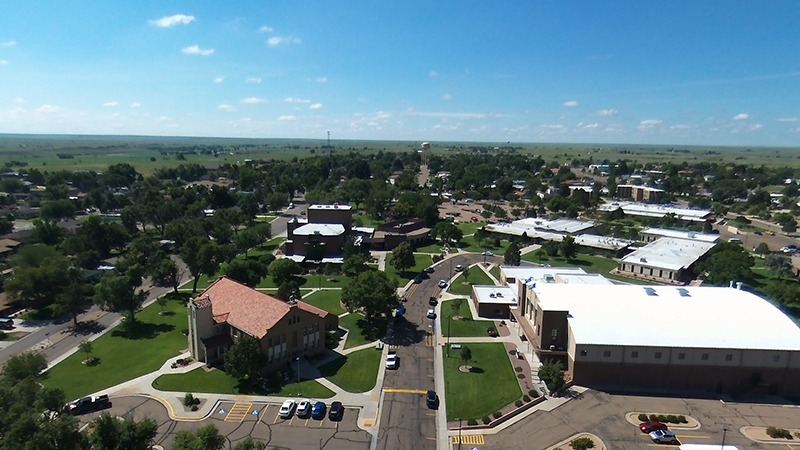
Otero College Unveils Comprehensive Facilities Master Plan
Otero College is pleased to announce the completion of its Facilities Master Plan, a comprehensive document outlining the college’s vision and priorities for campus development and improvement over the next five years.
The Master Plan, developed in collaboration with HGF Architects, was the result of a cooperative process that engaged internal campus members, including staff, faculty, and students, as well as stakeholders from the local community. There were facilitated focus group meetings and surveys that gathered input and prioritized campus needs. The plan was led by Otero’s Vice President of Business and Administrative Services, Jenn Johnston.
The goals of the Facilities Master Plan were to create a comprehensive plan that defines and supports the college’s current and future needs, including community use. The plan includes a new and updated facilities assessment, including an FCI (Facility Condition Index) evaluation of all building equipment and repair, as well as addressing campus-wide technology and safety concerns.
The Master Plan also established a flexible review process for identifying Otero College and community input in the context of a vision and values defined by Otero. This will ensure that all projects and initiatives align with the college’s mission and priorities.
“We are excited to share the results of our Facilities Master Planning and would like to thank the community for their involvement and support with this process,” said Jenn Johnston. “This plan represents a significant investment in our campus infrastructure and will help us achieve our goals of providing a safe, accessible, and sustainable learning environment for our students.”
The Master Plan outlines a phased implementation schedule over the next five years, with specific projects planned for each year. This plan will be used to request State Capital Construction Funds for the next five years. The yearly requests will be as follows: Phase 1 will include the construction of a new welding shop. Phase 2 will be an addition and remodel to McBride Hall, and updates to Student Services and will also focus on remodels in McDivitt Hall – Cosmetology and Construction areas.
Phase 3 will involve upgrades to McDivitt Gym, New Locker Rooms and additional office space and Soccer Field upgrades. This phase also includes the planned replacement of Wunch Hall, which is not state-funded. Phase 4 will include updates in the Humanities Center and Theatre and Life Science and Wheeler Hall. Finally, Phase 5 will include maintenance and mechanical updates to Macdonald Hall and the repurposing of the tennis courts near the auxiliary gym.
“We believe that this Master Plan will have a significant impact on our campus and community,” said Johnston. “We are committed to creating facilities that are not only functional but also reflects the values and priorities of our institution.”
For more information about Otero College’s Facilities Master Plan, please contact Jenn Johnston at 719-384-6841 or email her at Jennifer.Johnston@otero.edu.


